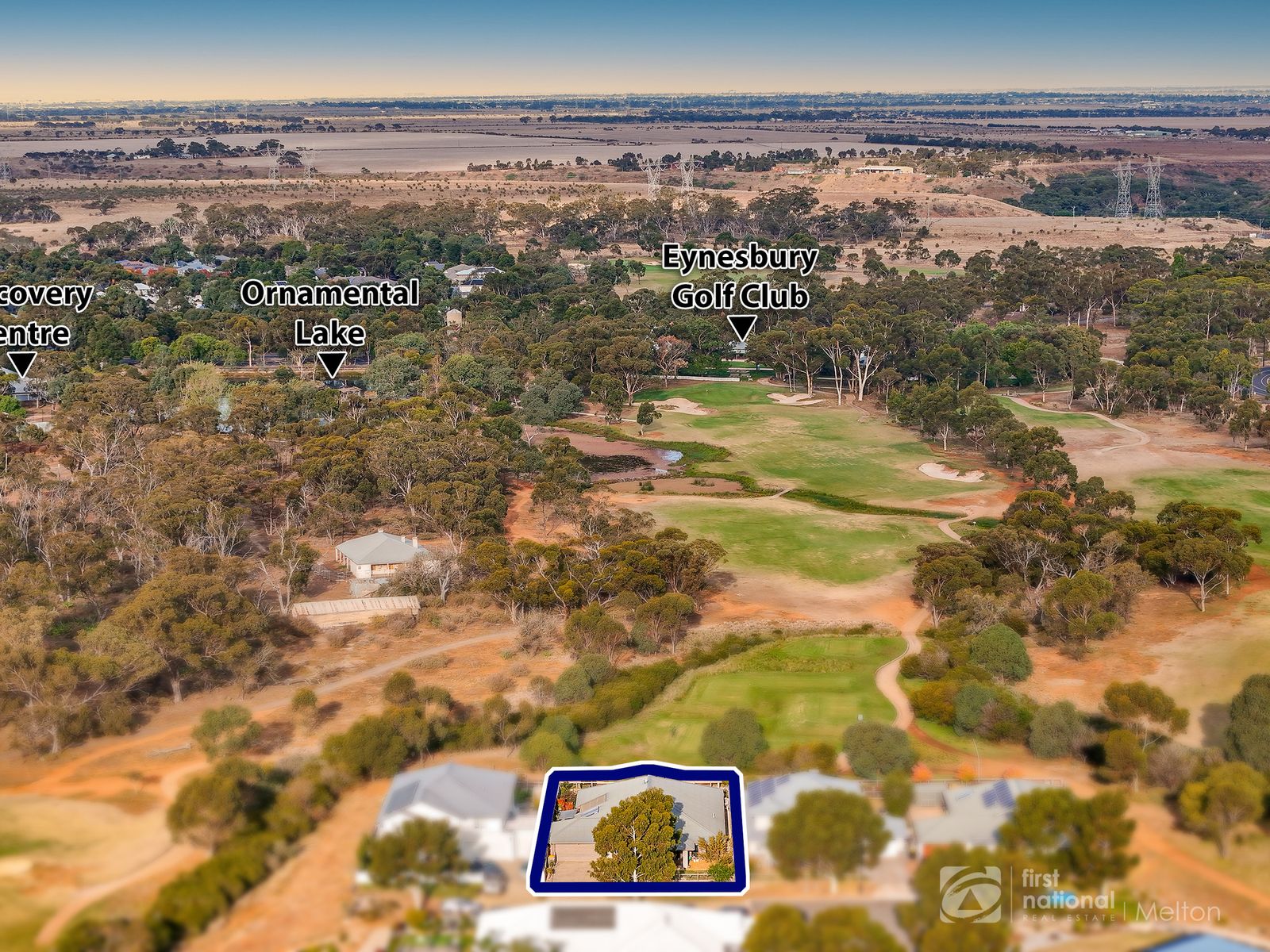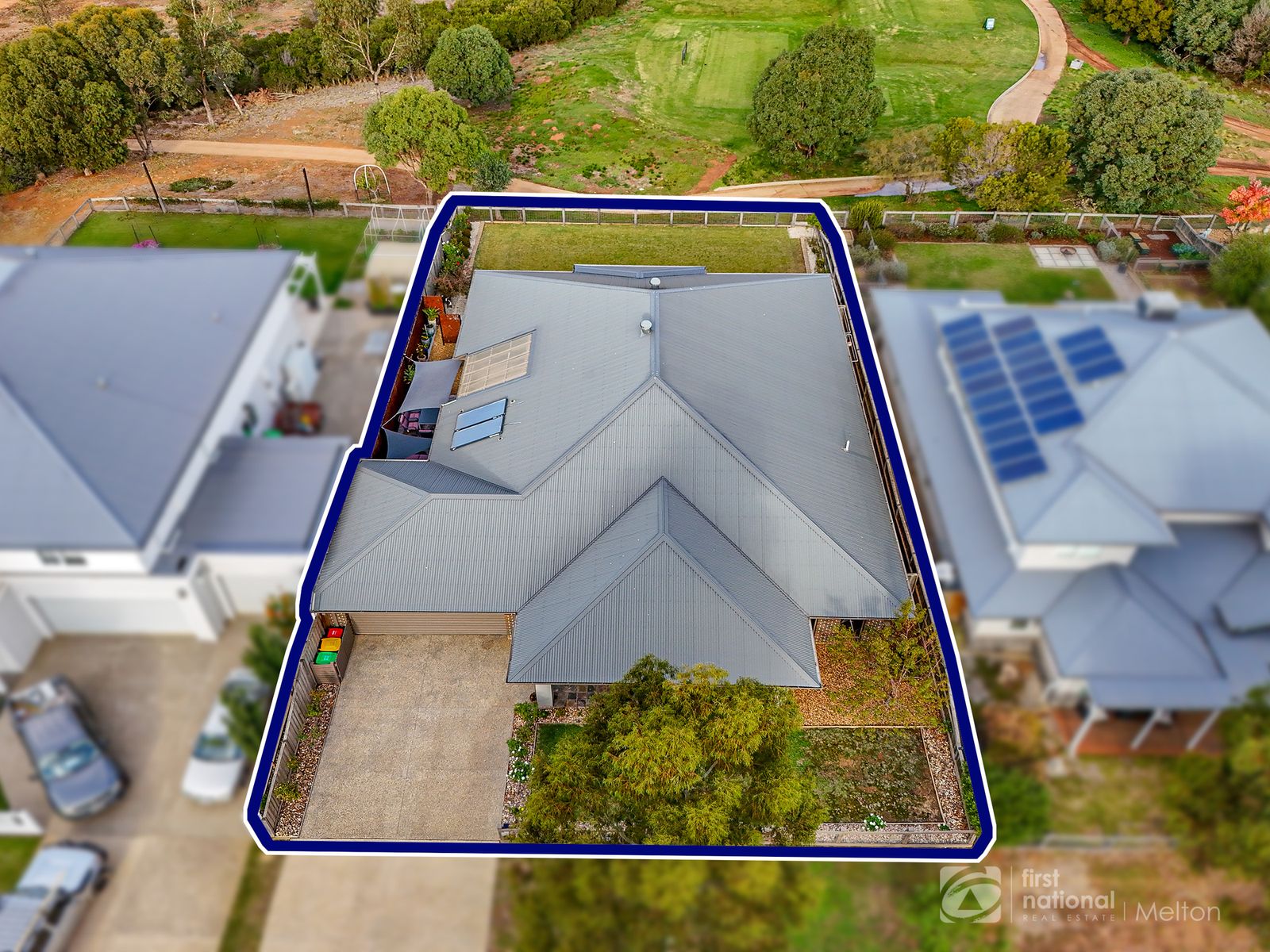29 Wangaratta Street
eynesbury VIC 3338
Entertainers Dream - Unparalleled Views in Eynesbury!
4 2 2
Perfectly positioned with an uninterrupted view down the 18th fairway to the iconic Eynesbury Homestead, this exceptional Modra Custom-built residence offers a rare lifestyle opportunity that is as luxurious as it is inviting.
From the moment you step inside, a sense of space and light unfolds, with a grand wide entrance, soaring 9ft ceilings, and expansive porcelain-tiled living areas designed to embrace the stunning outlook. A flexible floorplan delivers multiple living zones including an open-plan family hub, separate rumpus, and a designated study – ideal for growing families or those who work from home.
The heart of the home is a showpiece kitchen appointed with premium stone benchtops, a 900mm Bosch cooktop and double ovens, an undermount sink, and an indulgent butler’s pantry complete with a sink and Billi hot water tap – a true entertainer's dream. Thoughtfully designed, the kitchen offers a functional layout and direct connection to both the indoor dining and alfresco areas, ensuring effortless entertaining all year round.
Sliding French doors flow seamlessly to two separate alfresco areas, thoughtfully designed to capture the breathtaking fairway views. The main rear alfresco is fully fitted with café blinds and outdoor heating, creating an all-seasons outdoor living space where you can relax or entertain in absolute comfort. The side alfresco provides a second option for casual dining or quiet mornings, perfectly complementing the landscaped garden surrounds. With a backdrop this stunning, every day feels like a retreat.
This magnificent home comprises four generously sized bedrooms, each with double built-in robes and quality carpets. The master suite is a sanctuary of its own, boasting a private garden view, direct French door access to the backyard, a large walk-in robe, and a luxury ensuite featuring a 2.5m-long oversized shower and premium fittings – a true retreat after a long day.
Other standout features include:
•Refrigerated cooling and ducted heating throughout
•Powder room for guests
•Stone benchtops featured throughout the home
•Extended 7.2m x 6m double garage with remote entry and internal access
•Oversized showers and abundant storage options
•Prime, private location within the estate – a true lifestyle address
•Large 797m2 Block with room to install a pool
Beyond the home itself, Eynesbury offers a truly unique living experience. Surrounded by natural parklands, a championship golf course, heritage-listed homestead, and the Grey Box Forest, the community is designed to blend lifestyle, leisure, and connection. Walking trails, sporting facilities, a local primary school, childcare, and the soon-to-be-completed town centre ensure everything you need is right at your doorstep, while major arterials make commuting to Melbourne’s CBD a breeze.
Rarely do homes combine this calibre of craftsmanship, outlook, and position. Whether you’re a golf enthusiast, a lover of open spaces, or simply seeking a premier Eynesbury location, this is an offering not to be missed.
Brought to you by Vendor Marketing – Melbourne’s most qualified vendor advocates – www.vendormarketing.com.au
Proudly presented by Jade Carberry of First National Real Estate, Eynesbury’s RateMyAgent Agent of the Year 2025.
DISCLAIMER:
Every precaution has been taken to establish the accuracy of the above information, but it does not constitute any representation by the vendor or agent.
Purchasers are advised to make their own enquiries and refer to the due diligence checklist provided by Consumer Affairs Victoria, available at https://www.consumer.vic.gov.au/duediligencechecklist.
4 2 2
Details
Property Type - House
Land Area - 797m2
Open Times
Contact Agent to arrange inspection
Documents
Key Features
Built in Robes
Dishwasher
Ensuite
Rumpus Room
Study
Workshop
Fully Fenced
Outdoor Entertainment
Remote Garage
Secure Parking
Shed
Ducted Cooling
Ducted Heating
Side Access
Established Garden & Trees
Stone Benchtops
Butlers Pantry




















